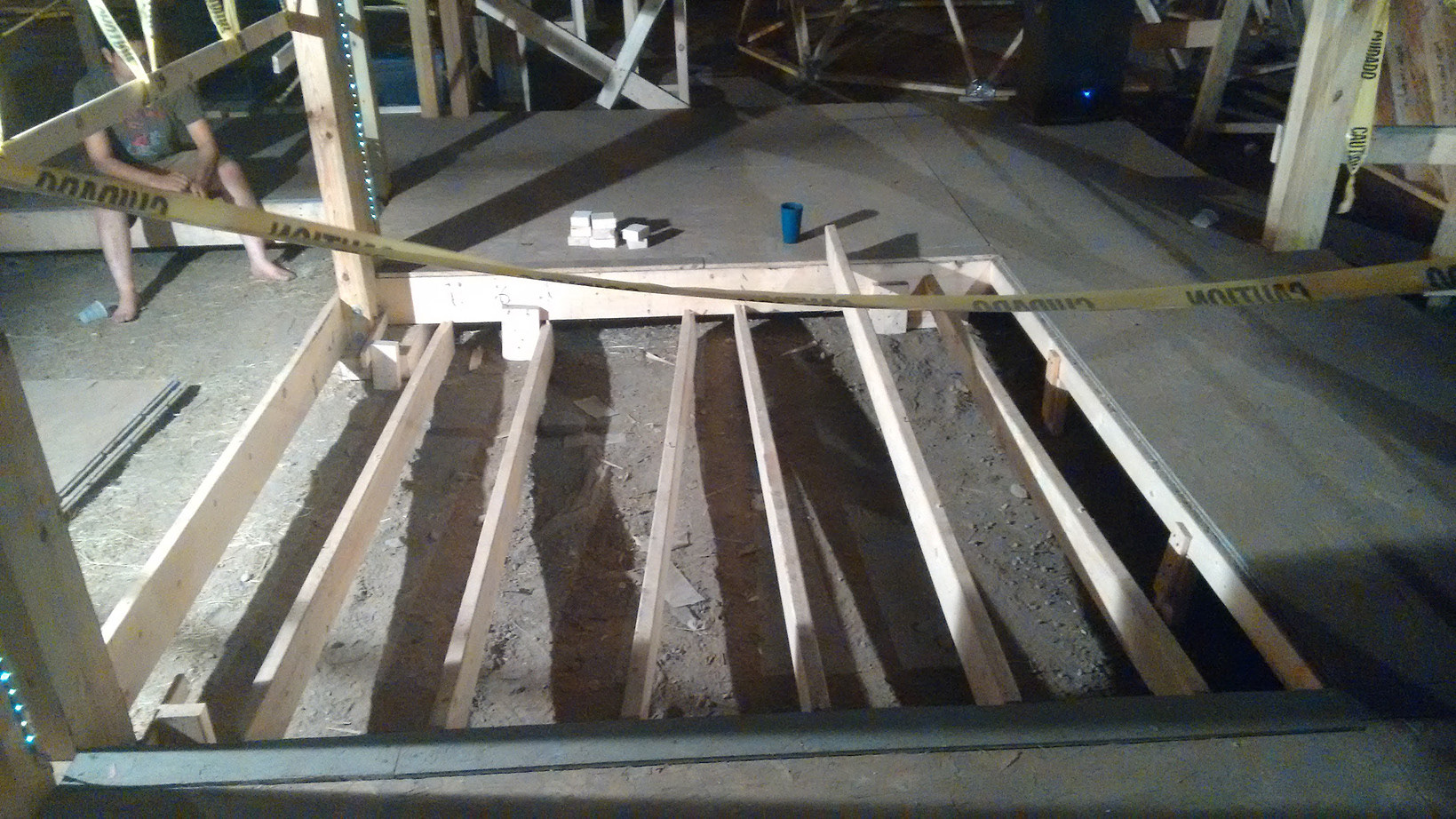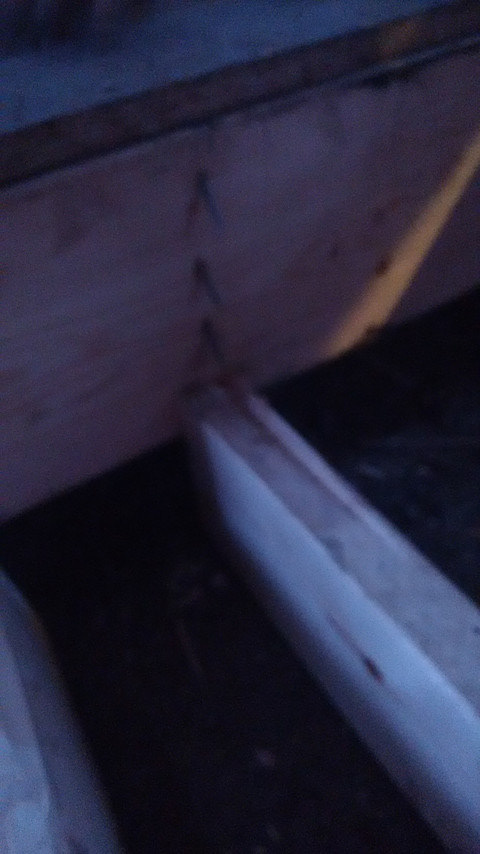For 9 months, I was on a team of 4 students in charge of designing, engineering, and organizing the construction of a 2,000 ft.^2 wooden structure.
On the team, I was the design engineer and took on a project management role. We didn't officially have titles since it was a very close knit (and highly functional) team. But over the course of 9 months, I led the design intent and incorporation of "elements of fun" in the fort-turned-playground... I did safety calculations for half the structure (split with a team member)... I managed the entire BOM and budget of $4,000, driving design decisions from what was affordable and still safe and fun... I oversaw safety for the construction of the project.
Overall I was very heavily involved in everything except the actual CAD of the project. I did CAD for the project, but we had a CAD wizard on the team and it was best to leave the magic to her. It was the longest project I have ever taken on before a corporate setting, and by far the project I have the most to talk about. I can't write all of it here, but things I am especially talkative about:
* statics calculations
* reading so much of the OSHA handbook
* delegating to sub-project leads
* screw-shear and pull-out in wood joints (see my research paper)
* building engaging and inviting projects that create fun
Here is the fort!, and a time-lapse following it of the construction projects that summer
Different CAD representations of the fort, and its attachment to the "treehouse" (shown in slightly darker brown). The green tubes are locations of trees.


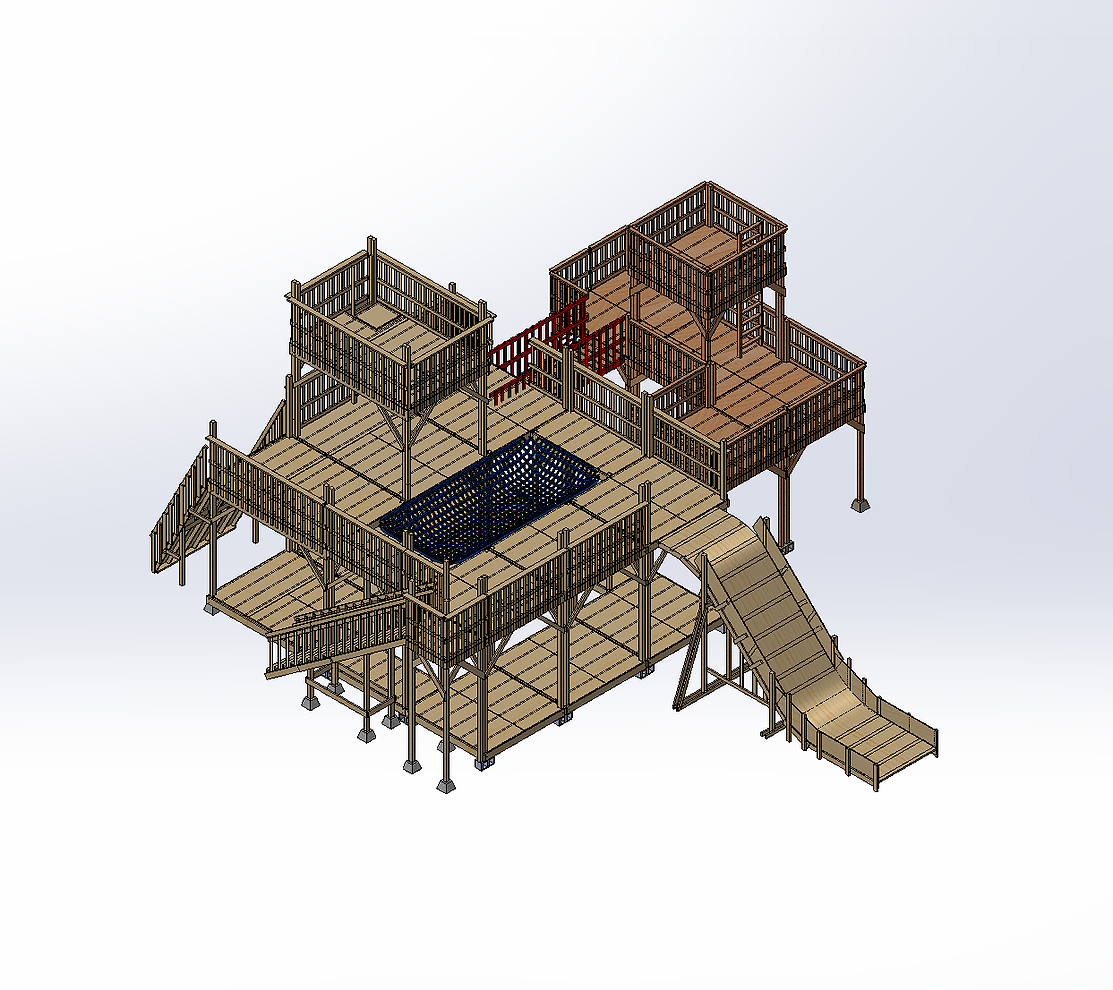
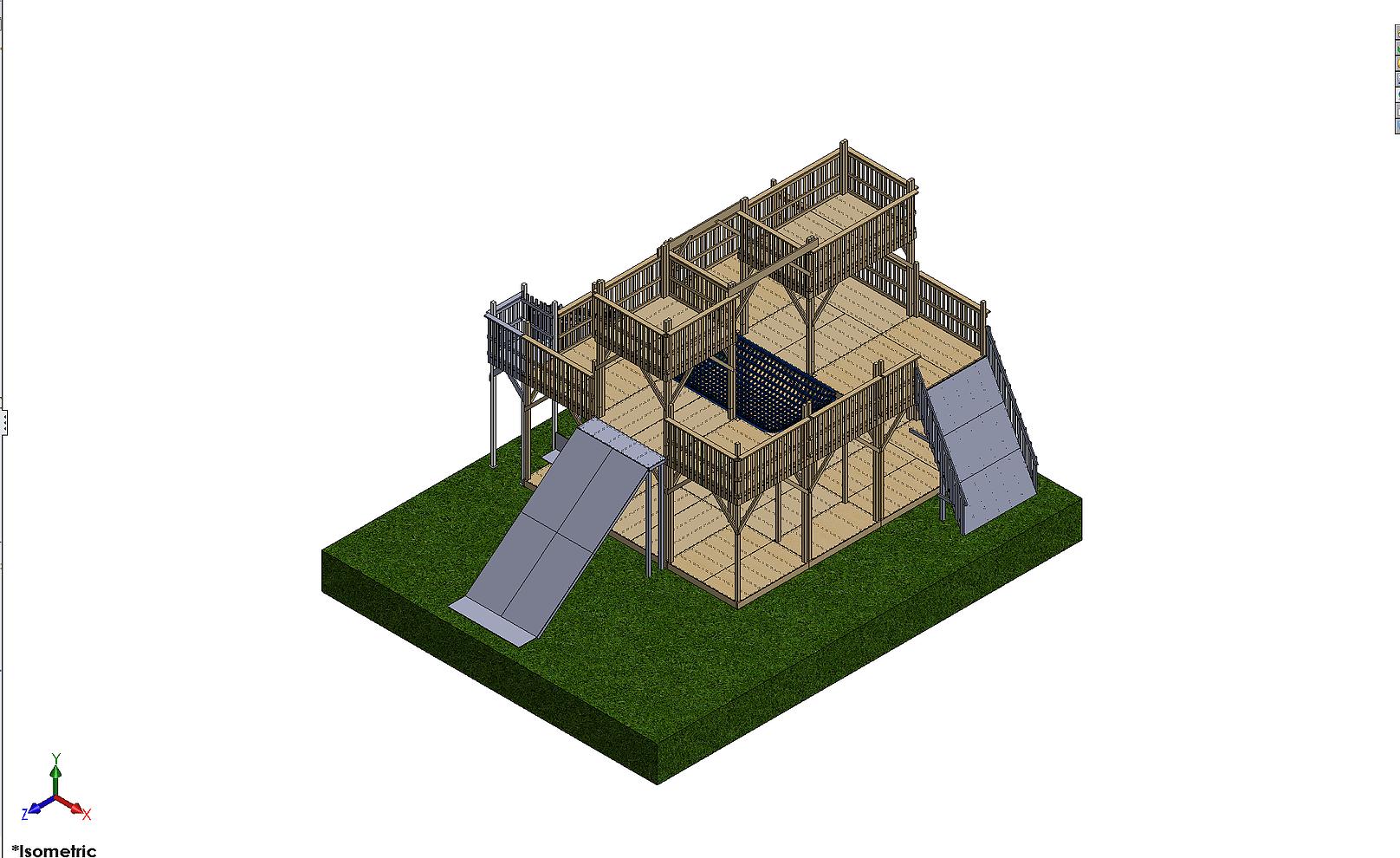



Very initial sketches with the team of layouts, and listing "elements of fun" that would make a fun playground.
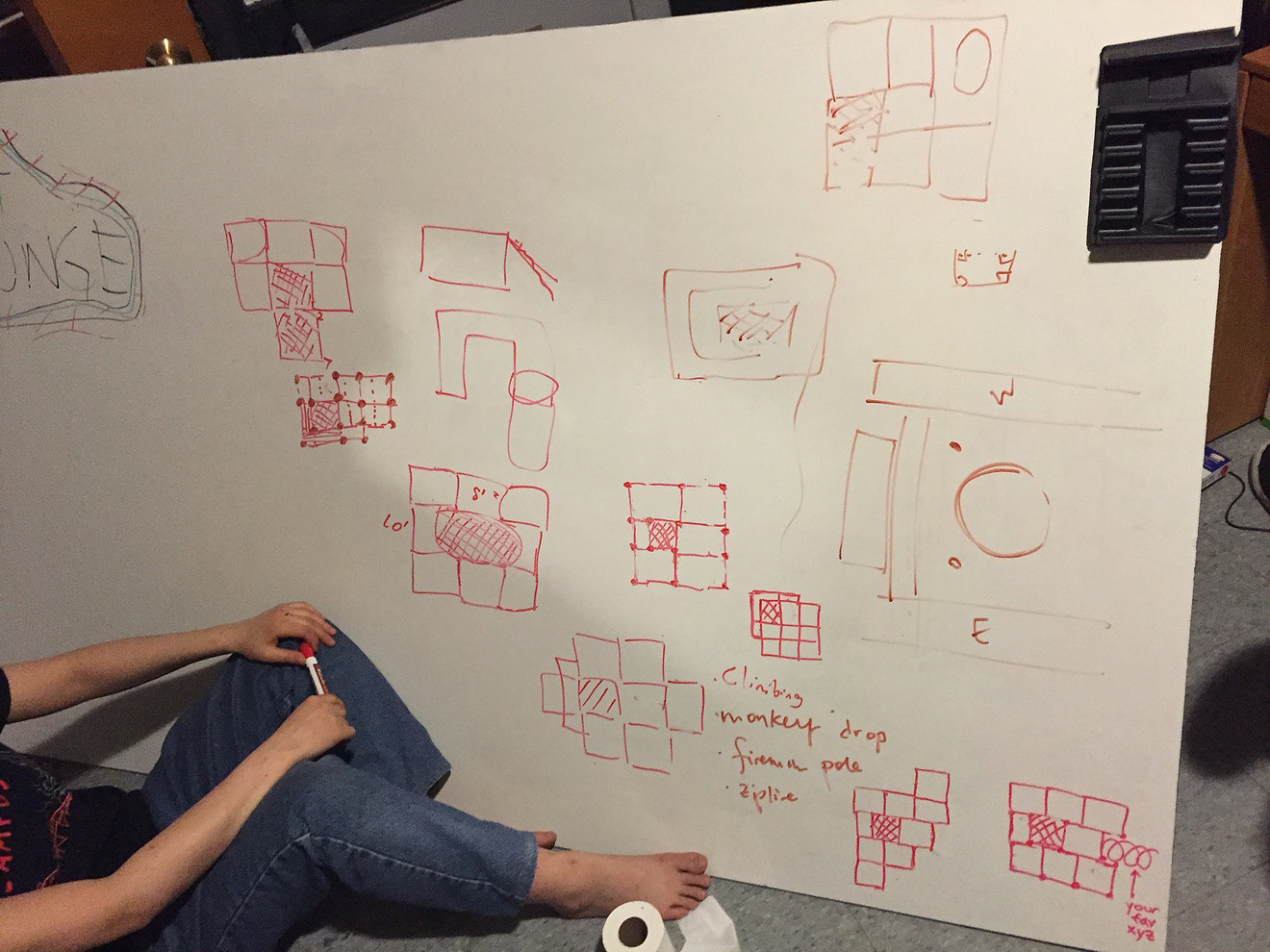

A screenshot of my absolutely beautiful BOM, and a picture of what thousands of dollars of dimensional lumber looks like. My BOM was color coded, had links to all materials and purchases, connected to the Solidworks CAD, showed history of its edits, and broke down the fort into sub-sections so we could print sub-BOM's for the sub-project leads to use. I am very proud of this excel spreadsheet.
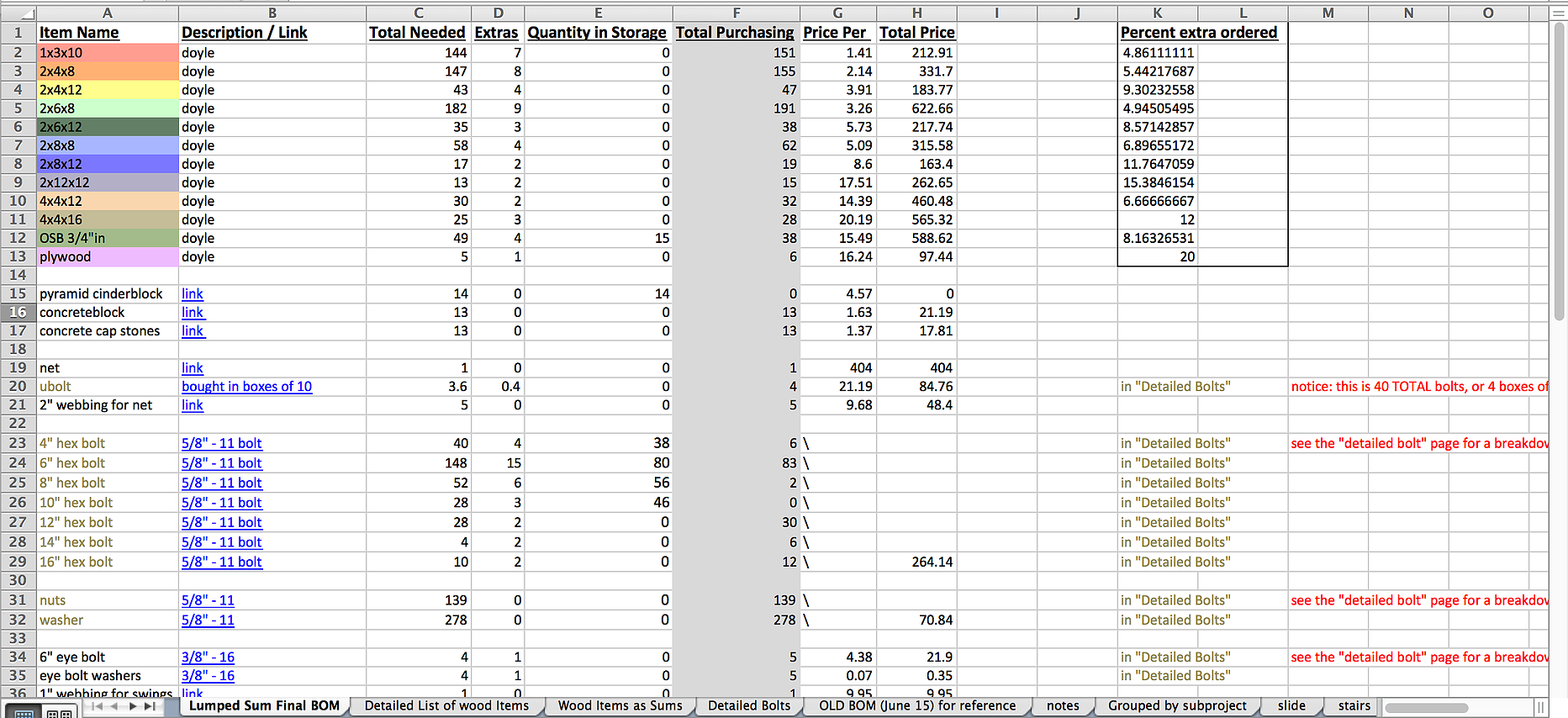

pictures of the construction process and us testing and then resting on the second floor net/pit.

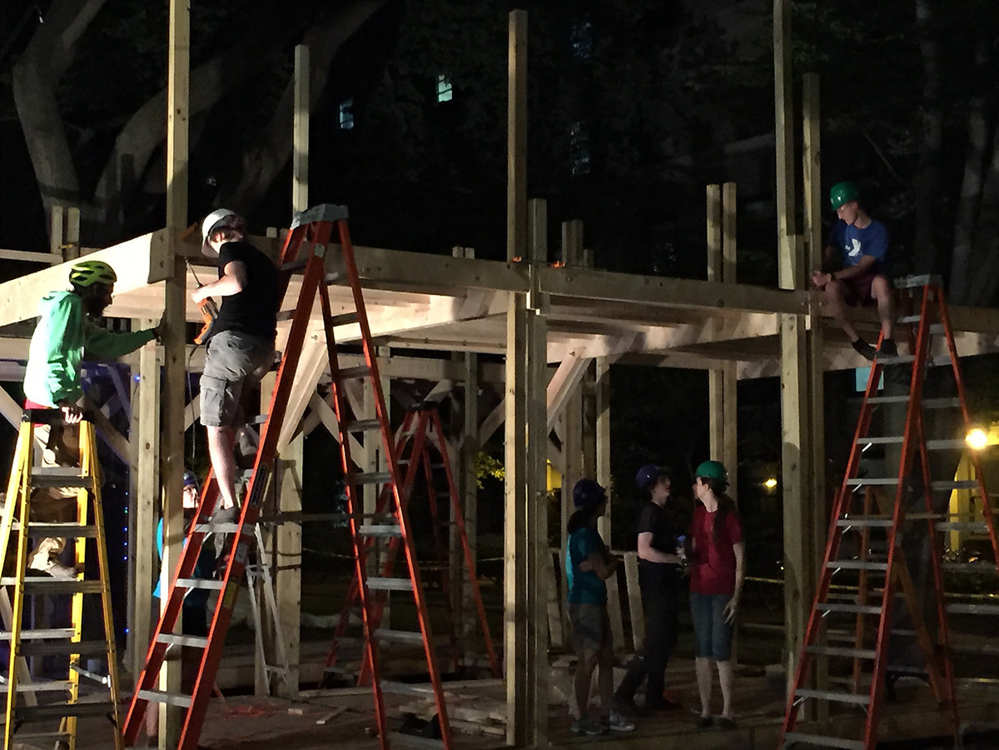
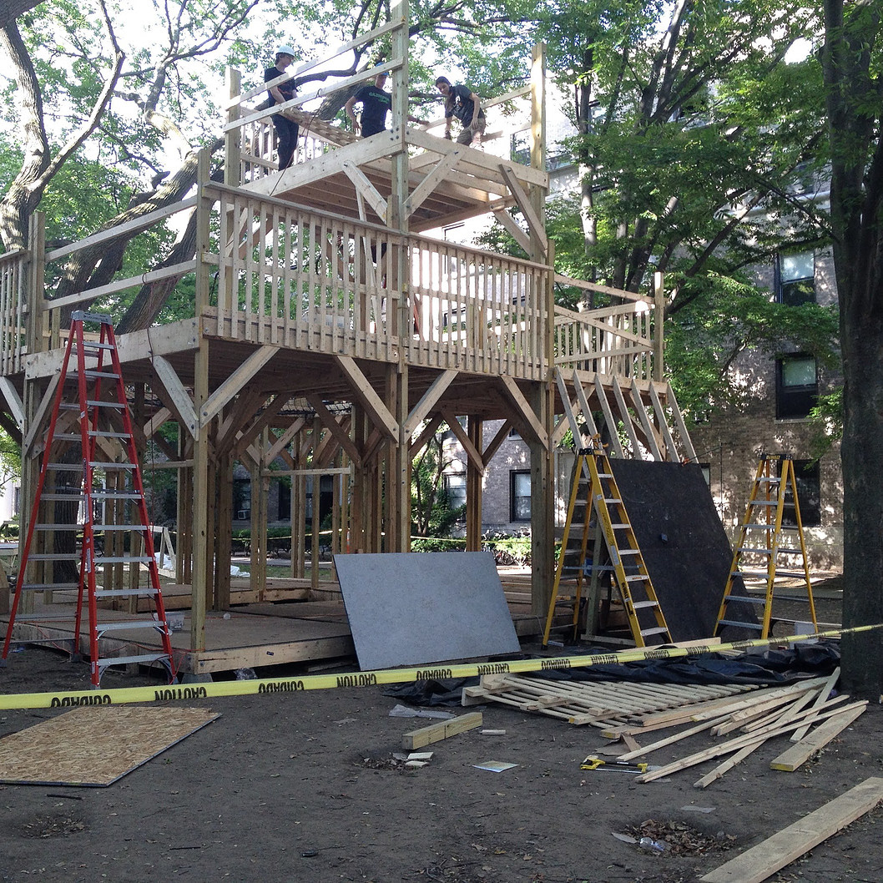

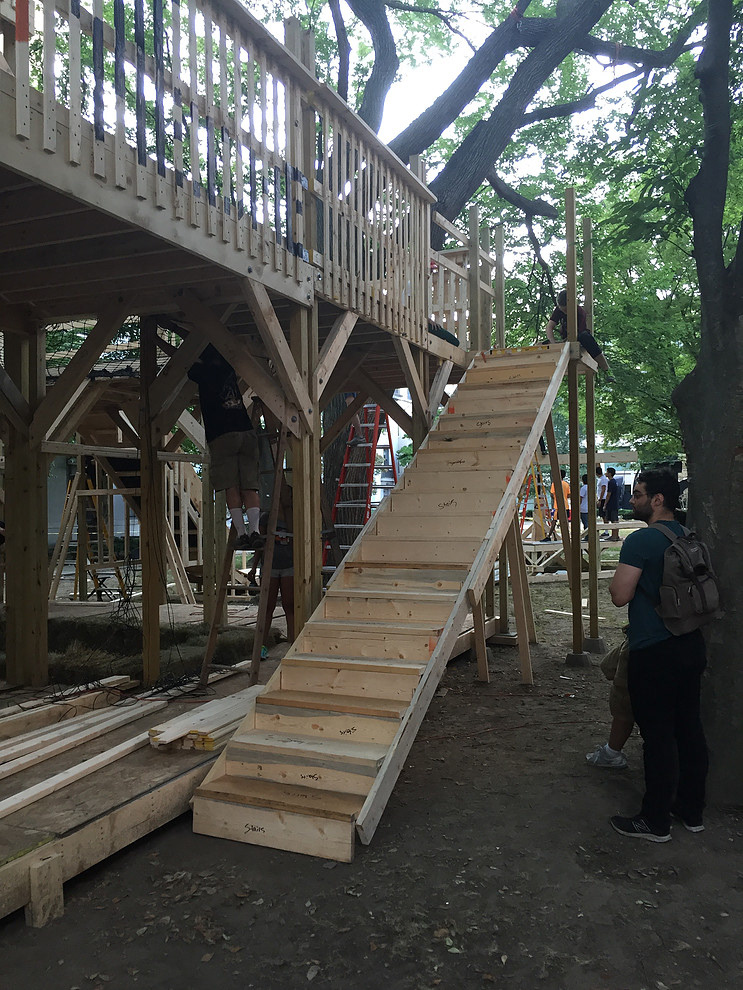


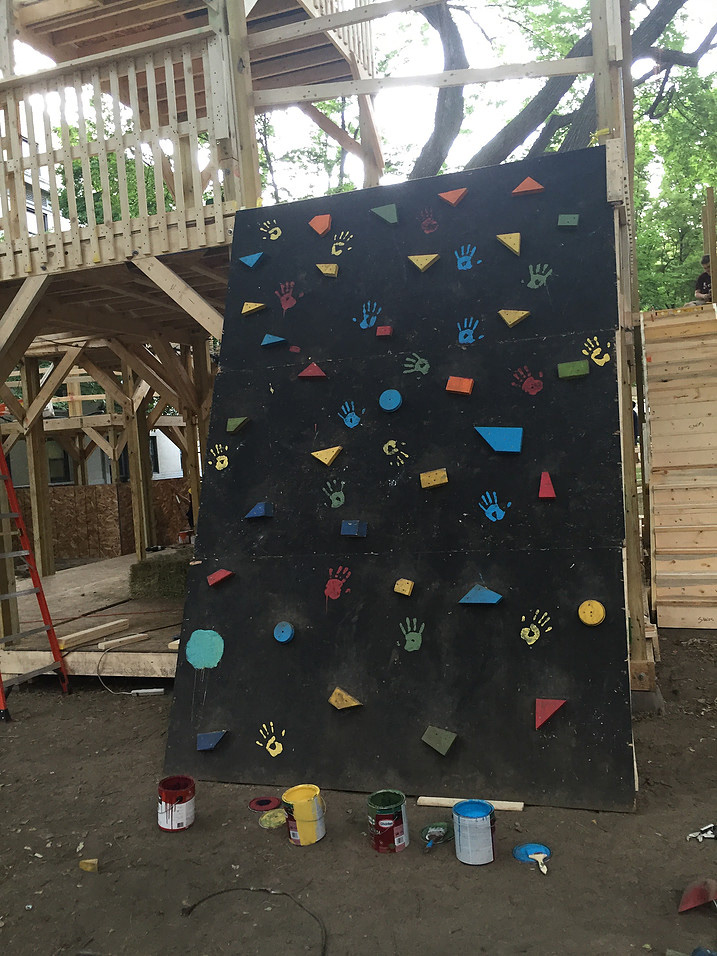


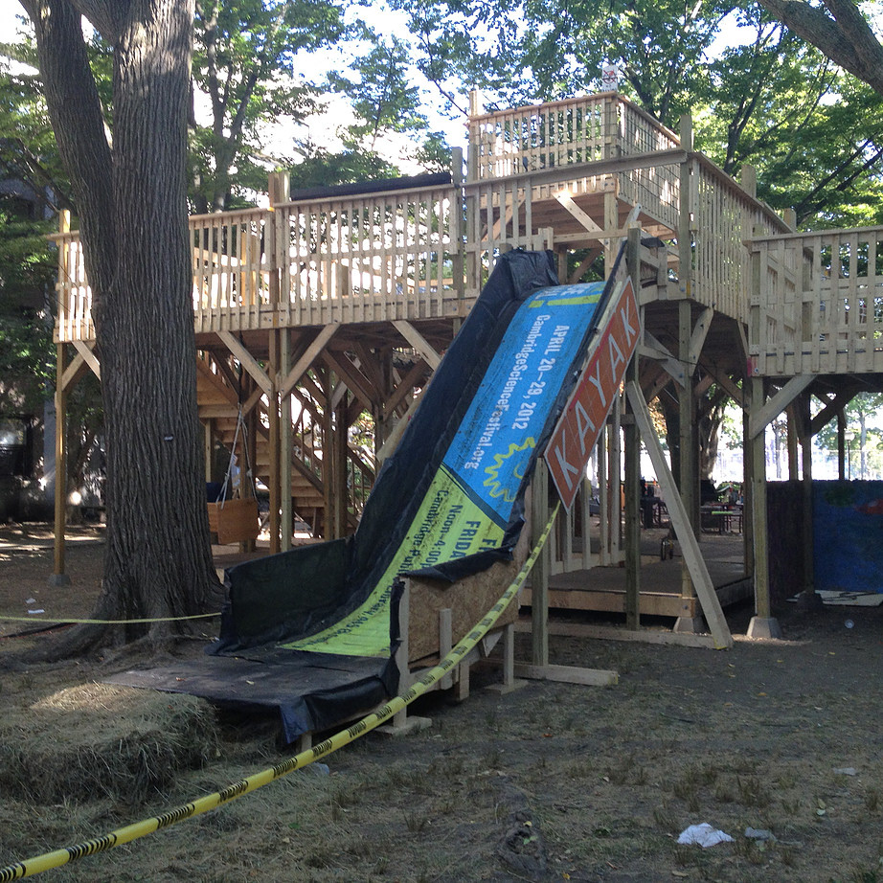

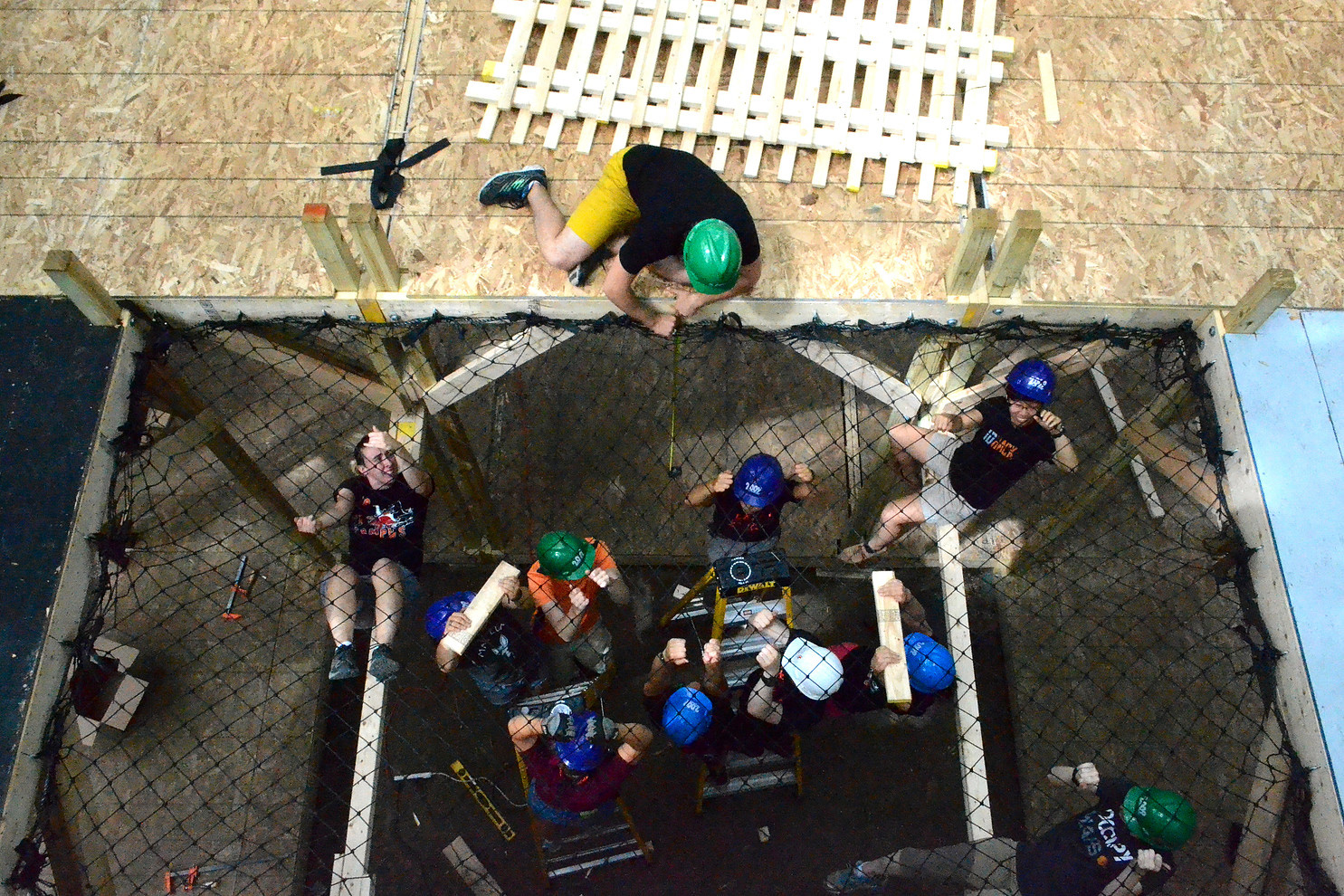
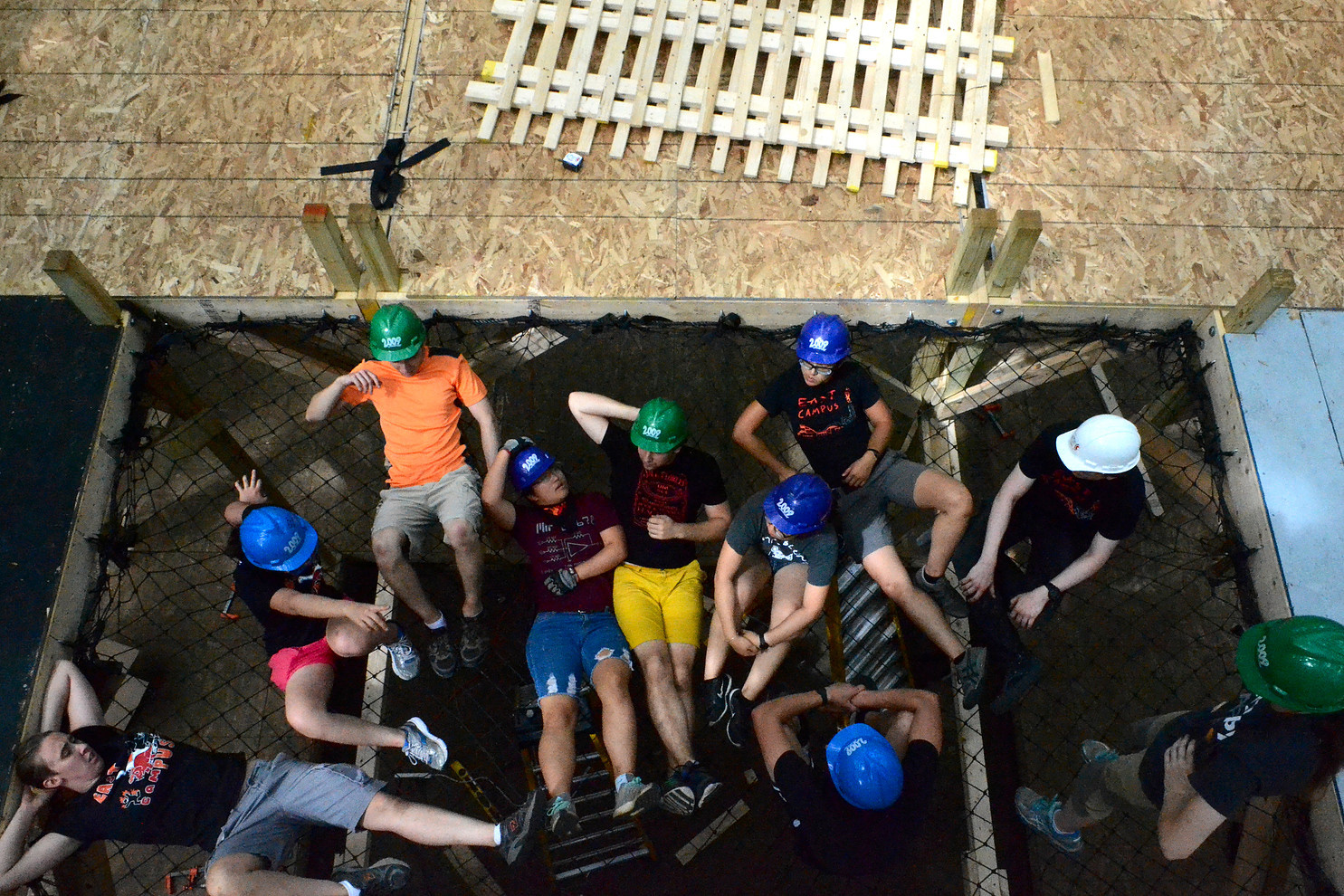
The finished project before the lighting and sound team had a chance to deck it out for the party.
Then, pictures of it decked out during the party.

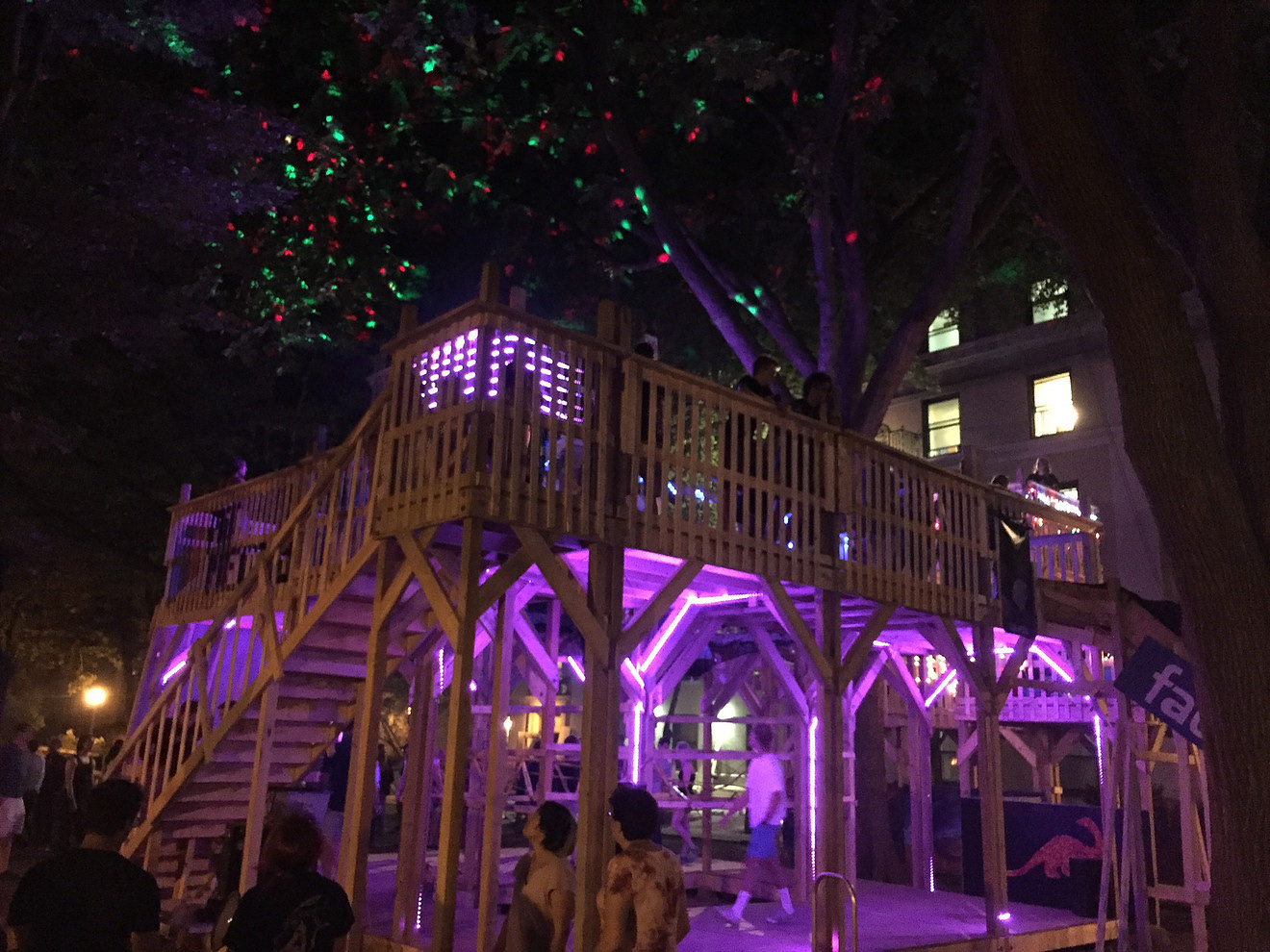

People had so much fun they broke our capacity limit and then broke the floor (!). Read more about what happened next in my research project page. Here is what the dissected broken floor looked like.
